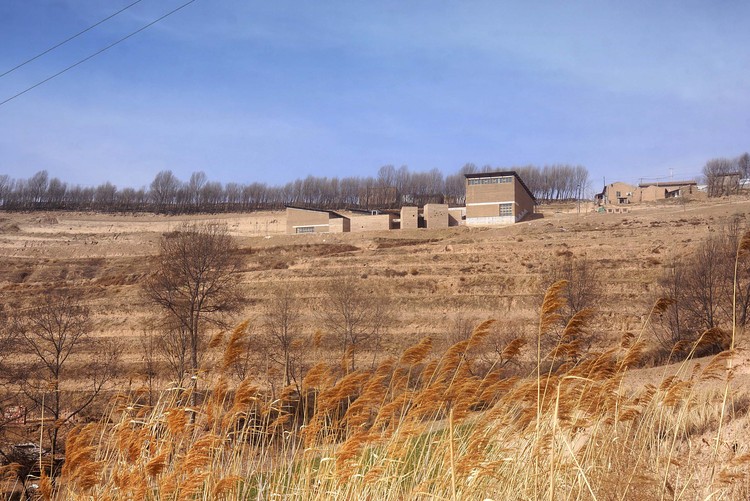
-
Architects: OnEarthStudio
- Area: 648 m²
- Year: 2016
-
Lead Architects: Wei Jiang,Jun Mu

Text description provided by the architects. Construction with earthen materials, as one of the oldest traditional technology, was widely employed all over China during the past thousands of years. According to the latest statistics, at least 60 million people in China are still living in various traditional rammed-earth dwellings, most of which are located in poor and rural regions. In recent decades, due to the fact that the earth-based technology is usually regarded as a "dangerous" tech and a symbol of "poverty" by dwellers and governments, an increasing number of rammed-earth dwellings have been abandoned and replaced by conventional constructions with concrete and fired-bricks. However, limited by the low level of economy, technology and education conditions, most of renewed concrete-brick-based dwellings have even worse performances in comfortability, anti-seismic capacity and sustainability.




































